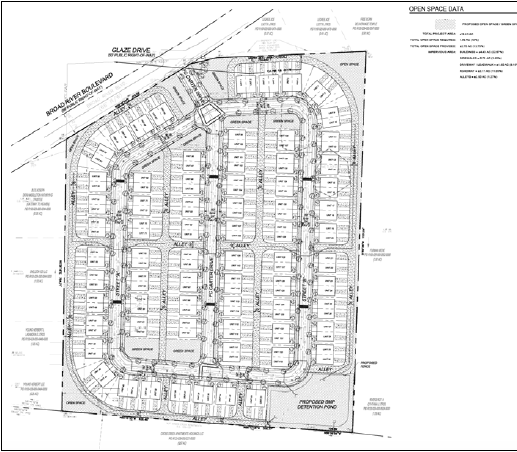New 100+ Townhouse Development Coming...
A 100-plus townhome development called Cannon Gate could be coming to an area off Broad River Boulevard in Beaufort.

Cannon Gate would feature 69 two-unit duplexes, for a total of 138 individual townhomes on roughly 16 acres on FC Carter Drive, west of Parris Island Gateway.
Preliminary plans for the subdivision were approved at the Monday, May 17 meeting of the Beaufort – Port Royal Metropolitan Planning Commission (MPC), though with several stipulations attached.
Preliminary, or “sketch plans” are meant only to provide the MPC with an idea of the general layout of a project for the sole purpose of subdividing the land.
The intent, as the planning commission has stated, is to “provide the applicant confirmation that the simple line drawing is consistent with the development code in terms of lot dimensions, street connectivity, street dimensions, and the allocation of required open space. … It is not a building development plan.”
The property was recently annexed into the City of Beaufort and rezoned to a T4-N, or neighborhood, at the request of Robert Sample, the applicant and property’s owner.
A corner of the development would front Broad River Boulevard. The entire site would have an estimated 240 to 276 parking spaces depending on the number of bedrooms in each unit. At Monday’s meeting, Sample said he would like to see three-bedroom units for the development.
Though surrounded by a mix of individual homes and tracts of undeveloped land, the overall area has grown in recent years and another project, also approved recently by the MPC, could add to traffic congestion.
Beaufort Station, a large-scale, mixed-use retail center, is being planned for the corner of Robert Smalls Parkway and Parris Island Gateway. The MPC gave conditional approval to a conceptual sketch plat for the shopping center on the 28- acre site in April.
A traffic impact analysis requested by the MPC for the Broad River Boulevard project was conducted to study the impact of traffic on area streets and intersections. The analysis indicated that the intersections “currently operate and are expected to continue to operate at an acceptable level of service” with the proposed development.
However, several members at Monday’s meeting voiced concerns over the number of cars that would be attempting to exit the development each morning given that there is currently only one entrance and exit to the development.
Commission members raised the possibility of the applicant developing interconnecting roads, or stub roads, that would connect to future developments on either side of the property.
“… It’s still 138 residents with people who live there having to get out all at once in case of an emergency,” said commission member Judy Alling. “The future isn’t going to help today. I just find it difficult to accept that many dwellings with only one exit.”
Ultimately, the sketch plan passed by a 5 to 1 vote – Alling voting against – with the following stipulations:
Stub road access to the east and west be developed;
Approval from the Army Corps of Engineers for development around wetlands and development of a detention pond;
Development of open space amenities for families. The sketch plan currently includes 2.63 acres of open space.
MPC Chairman Michael Tomy advised the applicant to “take the stipulations diligently.”
“It is a large community that you’re developing here so it’s going to be important that it’s done right,” he said. “With all the developments on either side of you, you’re going to start setting a precedent.”
This story was written by Mindy Lucas and originally published by The Island News.







